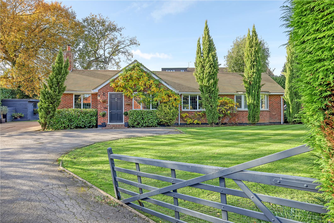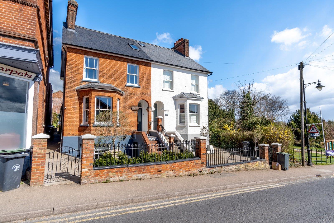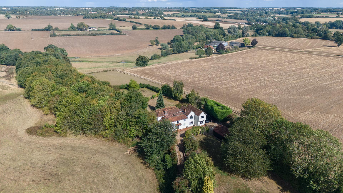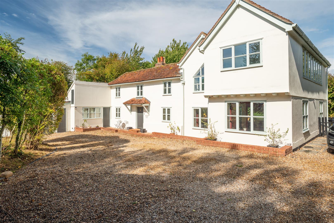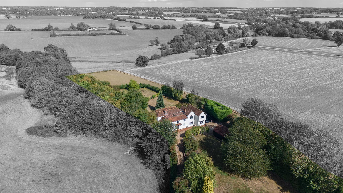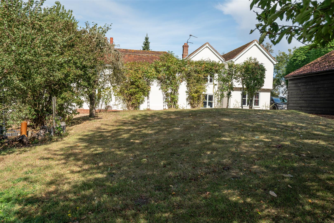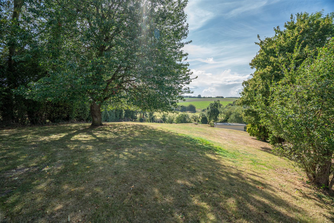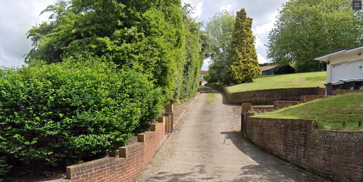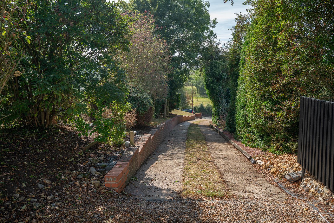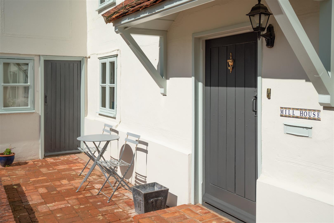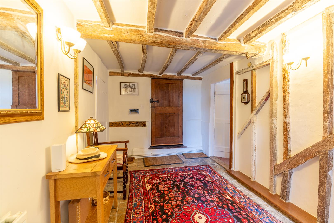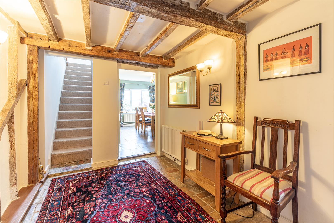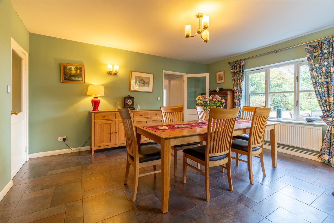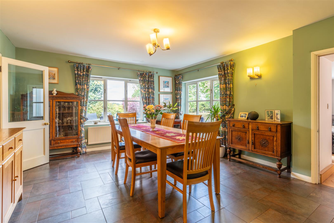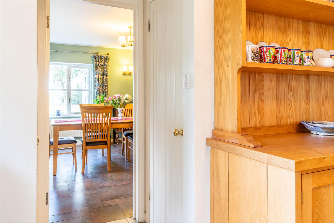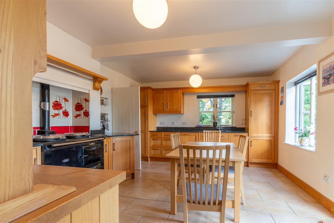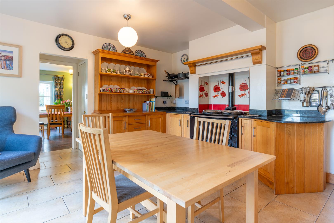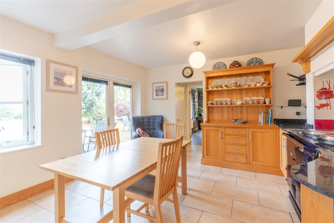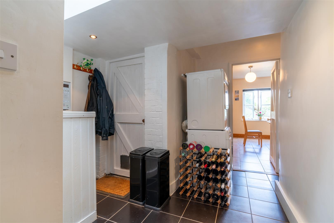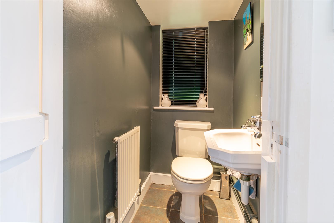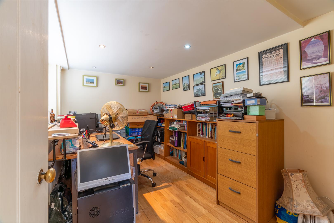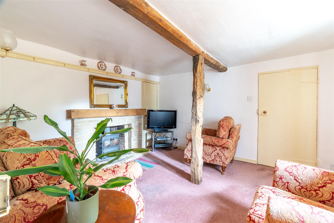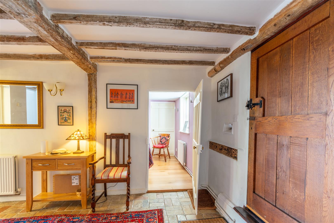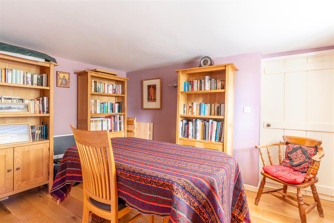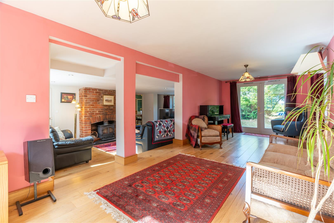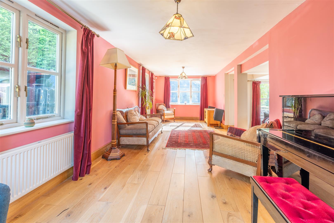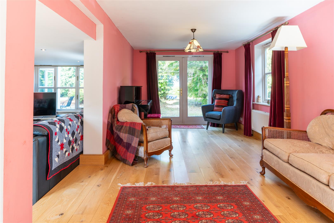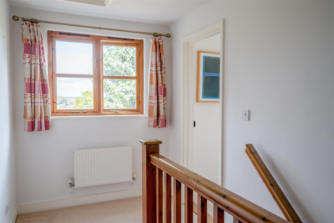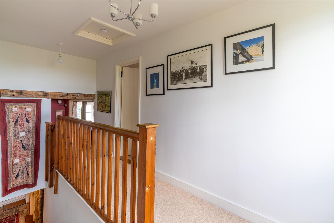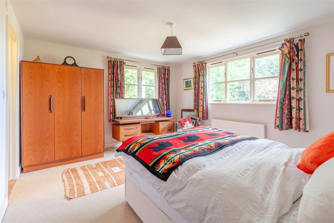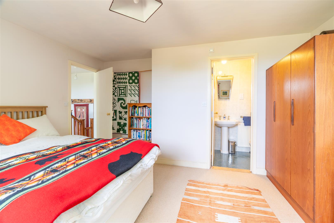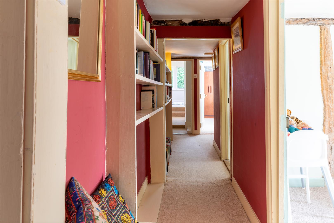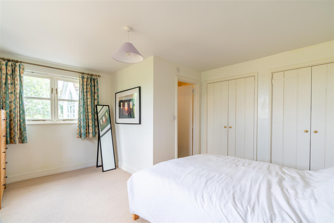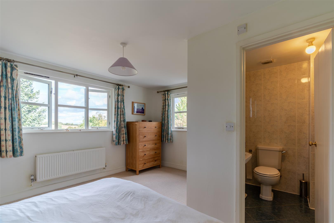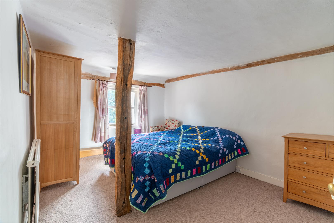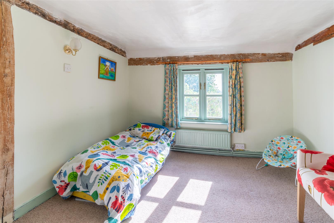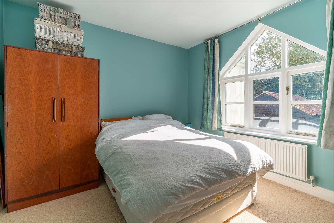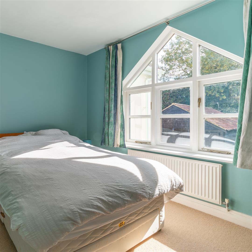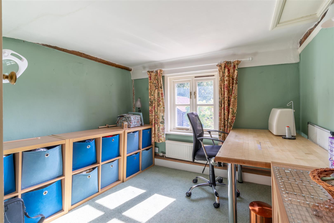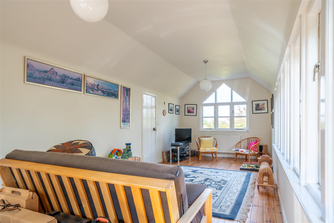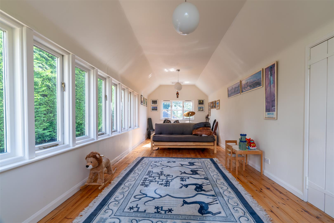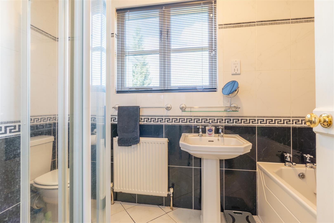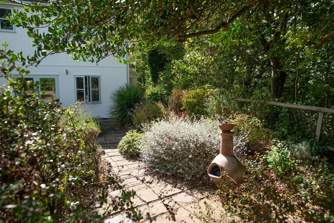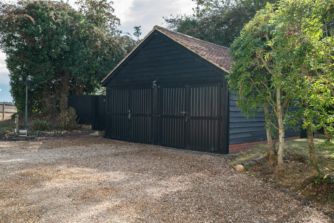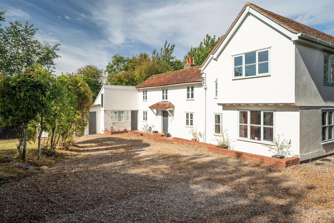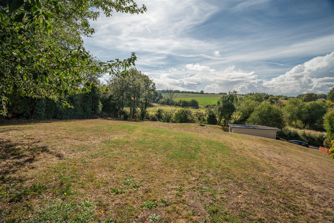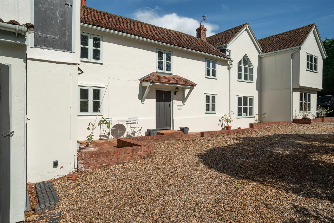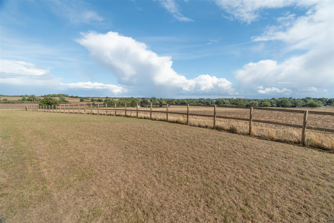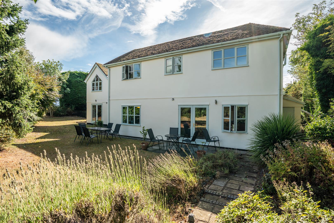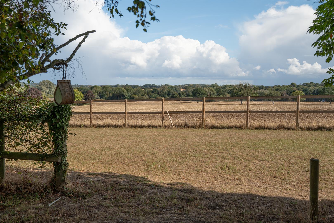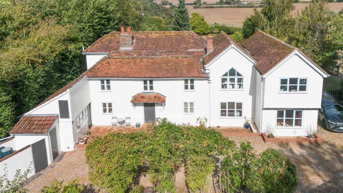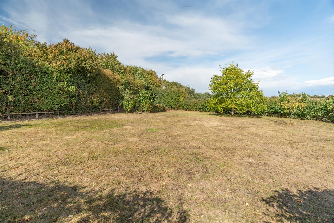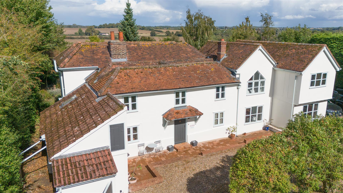Fill in the form below
Or contact...
Fill in your details to enquire
[contact-form-7 404 "Not Found"]Last available in 1999 this is a rare opportunity not to be missed. Mill House is a beautiful detached secluded property, Although not listed, it boasts many fine period features including exposed timber stud work, beams, and a lovely feature fireplace. More recently the current owners have refurbished, remodelled and extended it to offer generous accommodation now approaching almost 4000sq ft. Accommodation briefly comprises: Fitted kitchen with integrated Aga, dining room, a split level living room, a snug, a further living room, a study/home office plus downstairs cloakroom and utility room. On the first floor there are seven good sized bedrooms, two with ensuite facilities and a family bathroom. Outside the gardens and grounds extend to approximately 2.25 acres, offering exceptional views across the Pant valley and rolling countryside to all aspects. A long entrance driveway leads to parking for several vehicles, a detached double garage with mower store behind. There is a third garage at the entrance. Mill House is approximately 15 to 20 minutes from Elsenham mainline railway station which offers a fast and regular service to London’s Liverpool Street and Cambridge. Great Bardfield is within easy walking distance with shops, pubs and school. Thaxted is a small market town about three miles away, and Saffron Walden is located within a short drive which offers a range of schooling and shopping for everyday needs.
 7 Bedroom
7 Bedroom
 4 Bathroom
4 Bathroom
 5 Reception
5 Reception
Entranceway
Reception Hallway 3.99m x 2.46m (13'1 x 8'1)
Dining Room 4.85m x 4.34m (15'11 x 14'3)
Farmhouse Kitchen/ Breakfast Room 5.08m x 4.04m (16'8 x 13'3)
Utility Room 4.45m x 2.69m (14'7 x 8'10)
Downstairs Cloakroom 1.35m x 1.04m (4'5 x 3'5)
Study/Office 3.73m x 2.44m (12'3 x 8')
Living Room 4.85m x 3.51m (15'11 x 11'6)
Snug 3.99m x 2.62m (13'1 x 8'7)
Split Level Reception 8.38m x 6.55m (27'6 x 21'6)
Family Area 6.02m x 3.43m (19'9 x 11'3)
Sitting Room Area 8.38m x 2.97m (27'6 x 9'9)
First Floor Landing
Primary Bedroom 4.24m x 4.06m (13'11 x 13'4)
En-Suite Shower Room 2.51m x 1.22m (8'3 x 4')
Bedroom Two 4.50m x 3.91m (14'9 x 12'10)
En-Suite Shower Room 2.13m x 1.65m (7' x 5'5)
Bedroom Three 4.14m x 2.95m (13'7 x 9'8)
Bedroom Four 2.92m x 2.92m (9'7 x 9'7)
Bedroom Five 2.92m x 2.79m (9'7 x 9'2)
Bedroom Six 3.48m x 3.28m (11'5 x 10'9)
Bedroom Seven/Music Room 9.04m x 3.15m (29'8 x 10'4)
Family Bathroom 3.07m x 1.68m (10'1 x 5'6)
Detached Double Garage 5.51m x 5.31m (18'1 x 17'5)
Mower Store 5.31m x 1.85m (17'5 x 6'1)
Oversized Single Garage 5.99m x 2.59m (19'8 x 8'6)
Extensive Gardens
Plot Size of Approximately Two and a Quarter Acres
Development Opportunity
Similar properties
