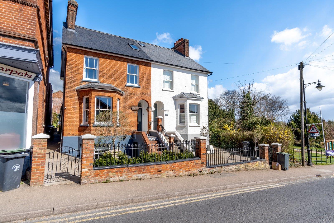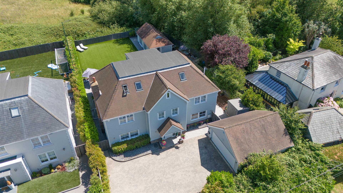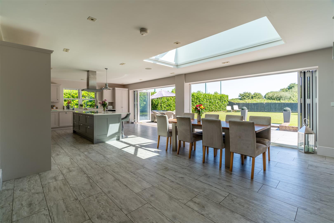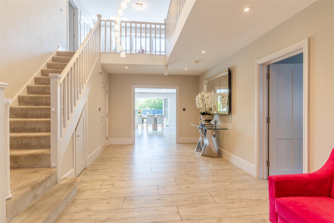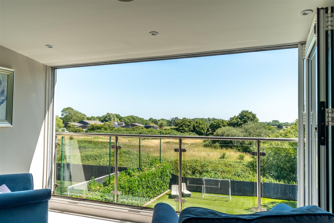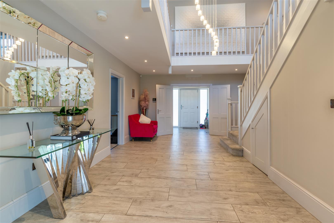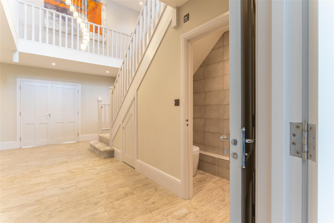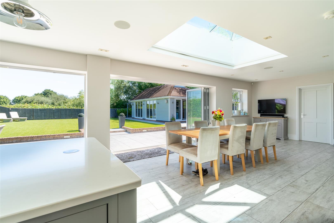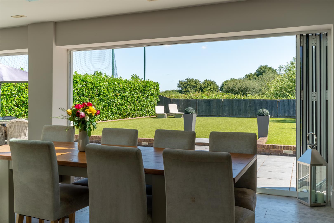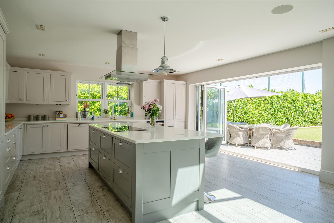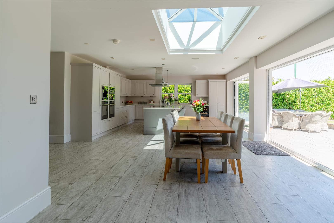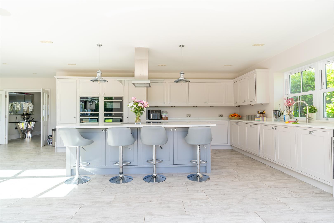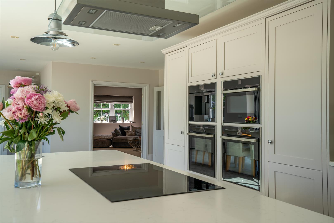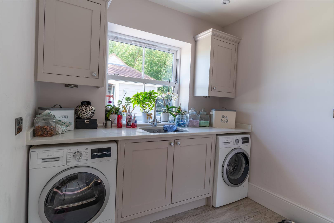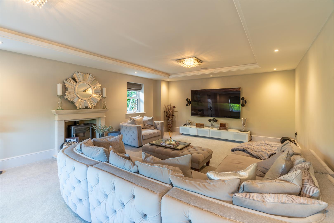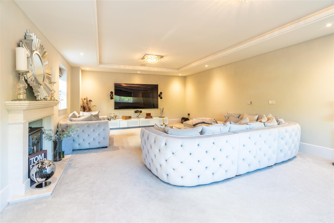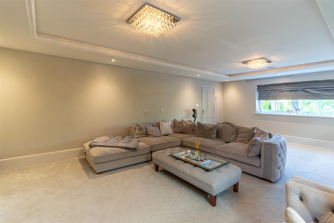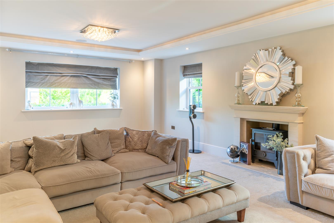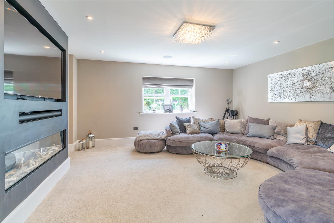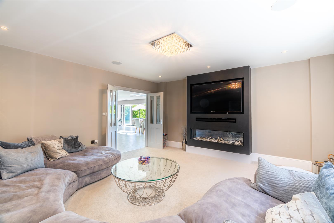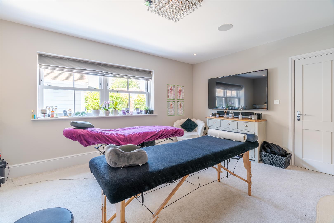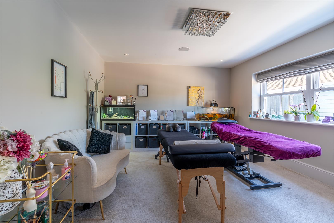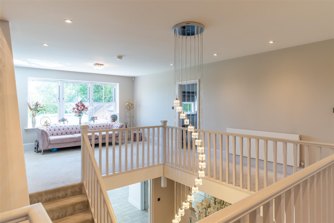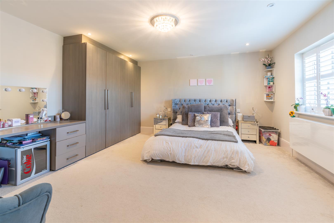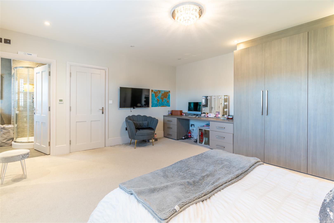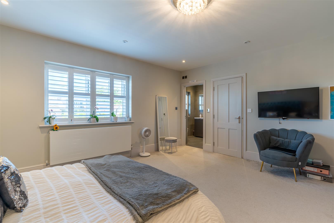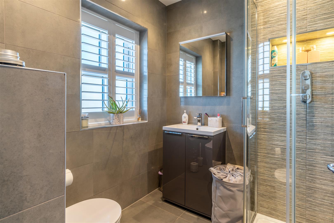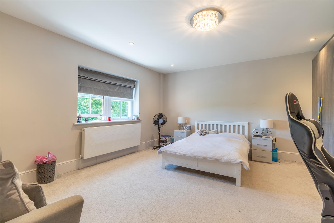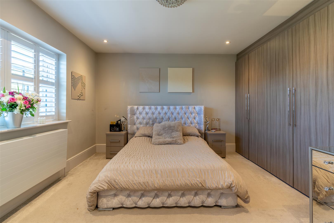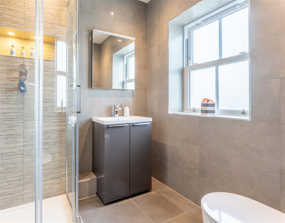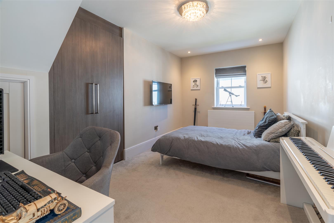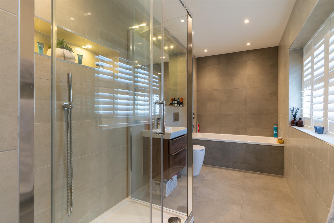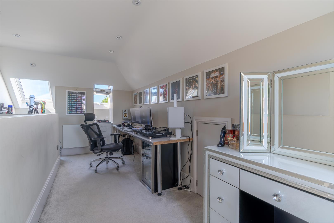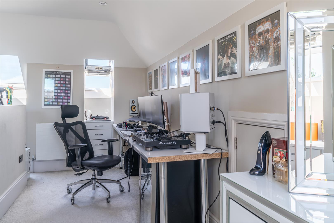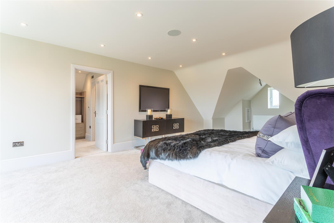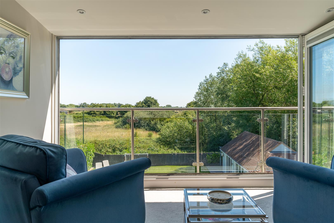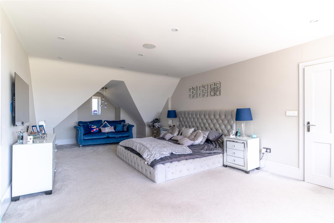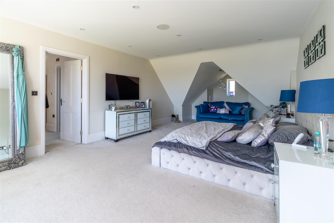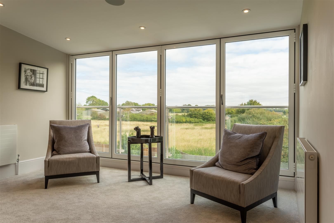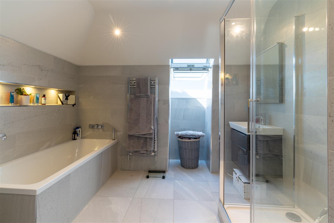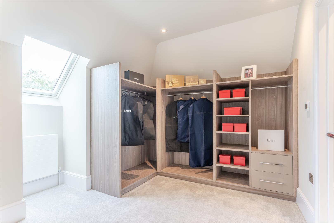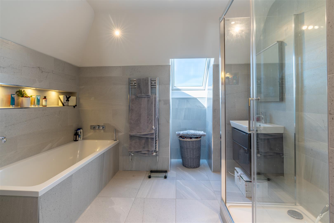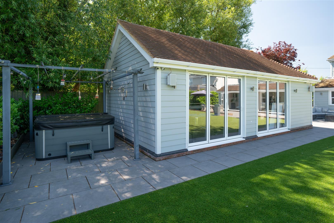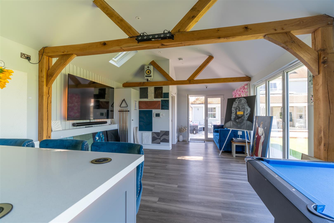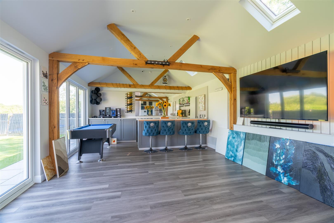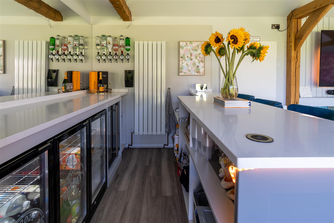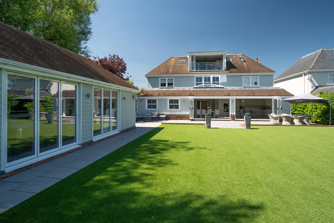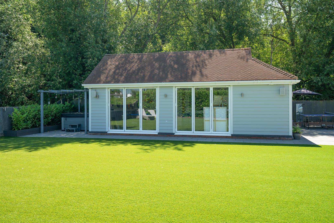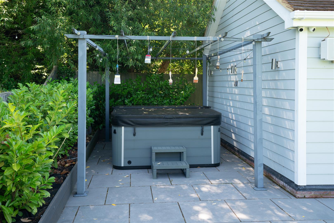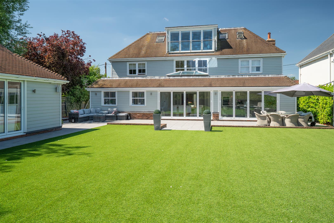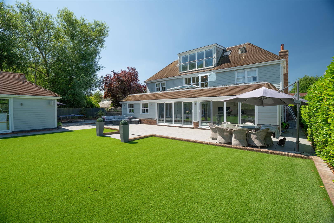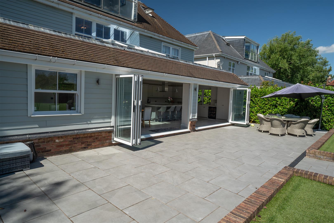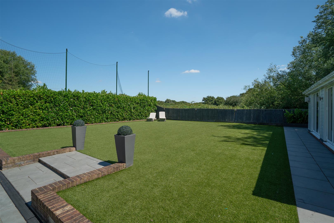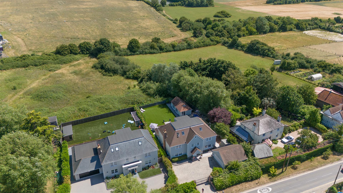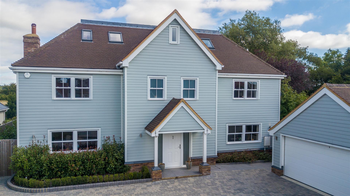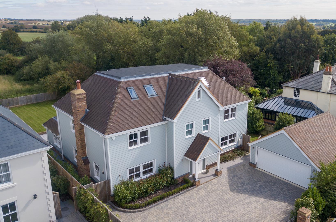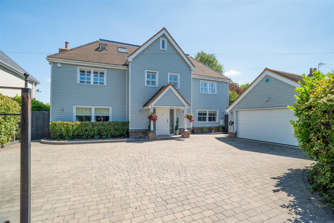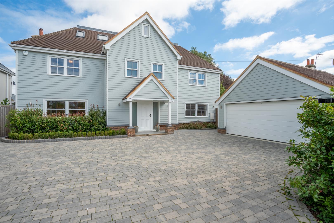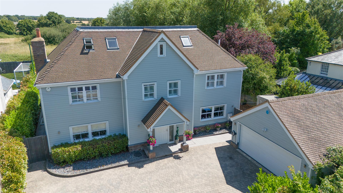Fill in the form below
Or contact...
Fill in your details to enquire
[contact-form-7 404 "Not Found"]It is with pleasure that we are able to offer this large, stunning, executive detached family home in the sought after and upmarket village of Epping Green. The property offers over 5000 square feet of accommodation laid out over three floors and has been built to an incredibly high specification offering five double bedrooms, magnificent kitchen/diner/breakfast/entertainment room with twin bi-fold full length sliding doors, five reception rooms plus viewing gallery, four bath/shower rooms, utility room, downstairs cloakroom and large double garage. The village of Epping Green is surrounded by beautiful countryside and offers very good connections to road and rail links. Both the market town of Epping and the central line underground station and the village of Roydon with the mainline station feeding both London and Cambridge are within four miles of the property and junction 7 of the M11 is within five miles.
 5 Bedroom
5 Bedroom
 5 Bathroom
5 Bathroom
 5 Reception
5 Reception
Gated Secure Residence in this Most Idyllic Settin
Entrance and Driveway
Outer Entrance Hall
Magnificent Inner Reception Hall 5.89m x 4.27m (19'4 x 14')
Downstairs Cloakroom
Stunning Kitchen/Diner/Breakfast/Orangery 11.71m x 5.18m'0.91m (38'5 x 17''3)
Family Room 5.18m x 4.83m (17' x 15'10)
Study/Office/Playroom 4.83m x 3.91m (15'10 x 12'10)
Sitting Room 7.82m x 4.85m (25'8 x 15'11)
Large Utility Room 3.58m x 2.39m (11'9 x 7'10)
First Floor Galleried Landing with Viewing Area 8.46m x 5.36m (27'9 x 17'7)
Bedroom Two 4.88m x 4.60m (16' x 15'1)
En-Suite Shower Room
Bedroom Three 4.93m x 4.55m (16'2 x 14'11)
Bedroom Four 3.76m x 3.56m (12'4 x 11'8)
En-Suite Shower Room
Bedroom Five 4.85m x 3.12m (15'11 x 10'3)
Luxury Family Bathroom 4.85m x 2.31m (15'11 x 7'7)
Second Floor Landing/Study
Primary Bedroom Suite 10.29m x 7.32m (33'9 x 24')
Primary Bedroom 10.29m x 4.06m (33'9 x 13'4)
Dressing Room 2.95m x 2.51m (9'8 x 8'3)
En-Suite Bathroom 3.33m x 2.95m (10'11 x 9'8)
Large Rear Garden
Garden Studio/Potential Annexe 4.27m x 8.71m (14' x 28'7)
Large Double Garage 6.88m x 6.20m (22'7 x 20'4)
Similar properties


