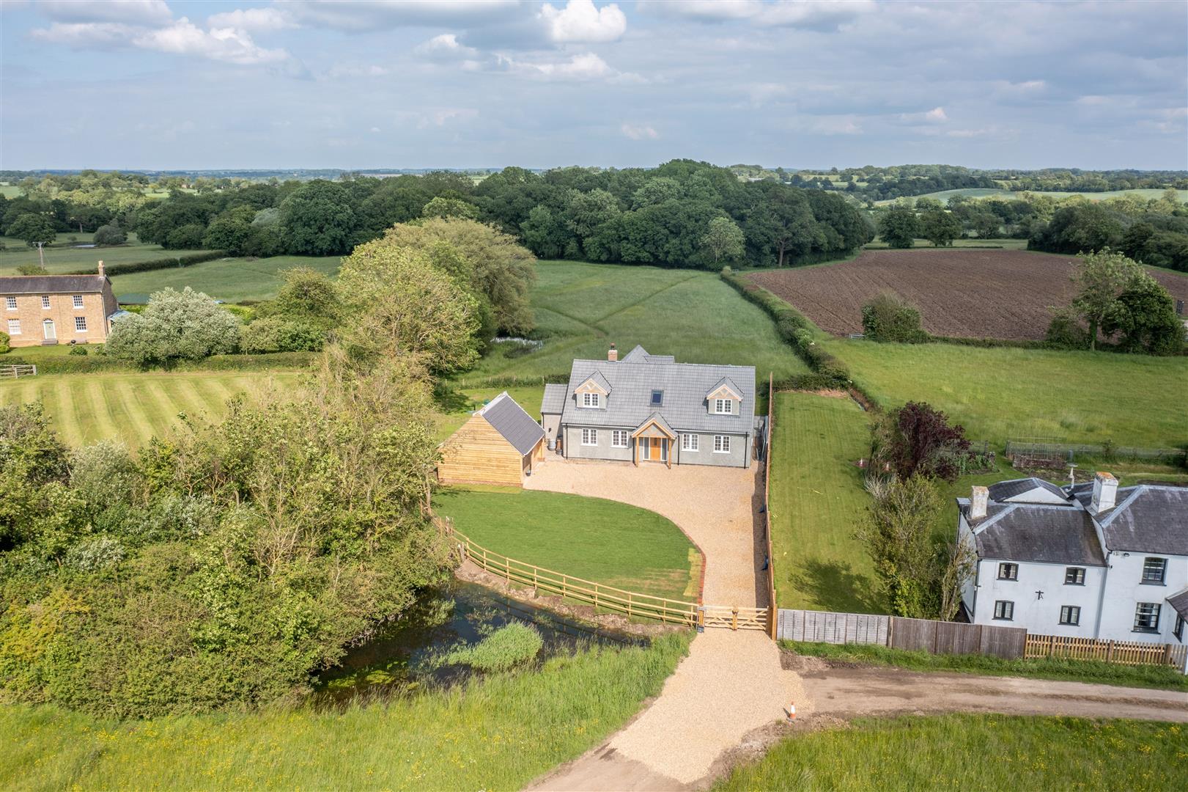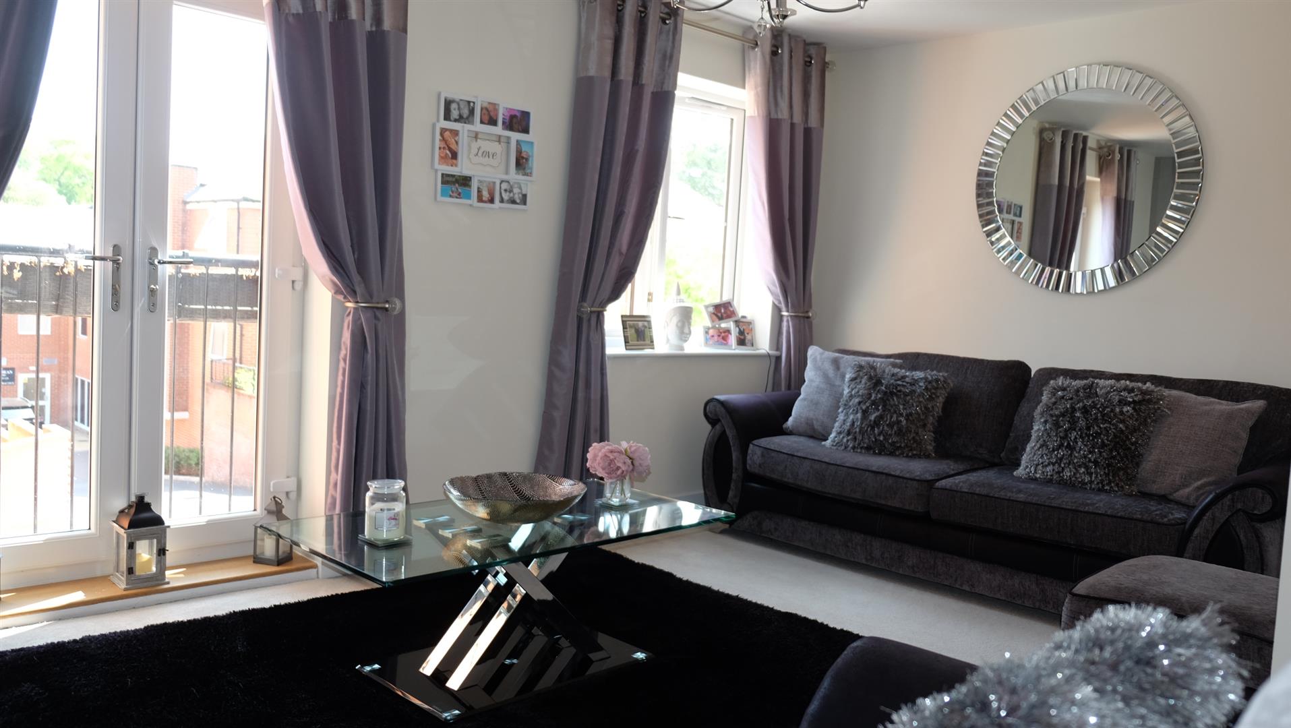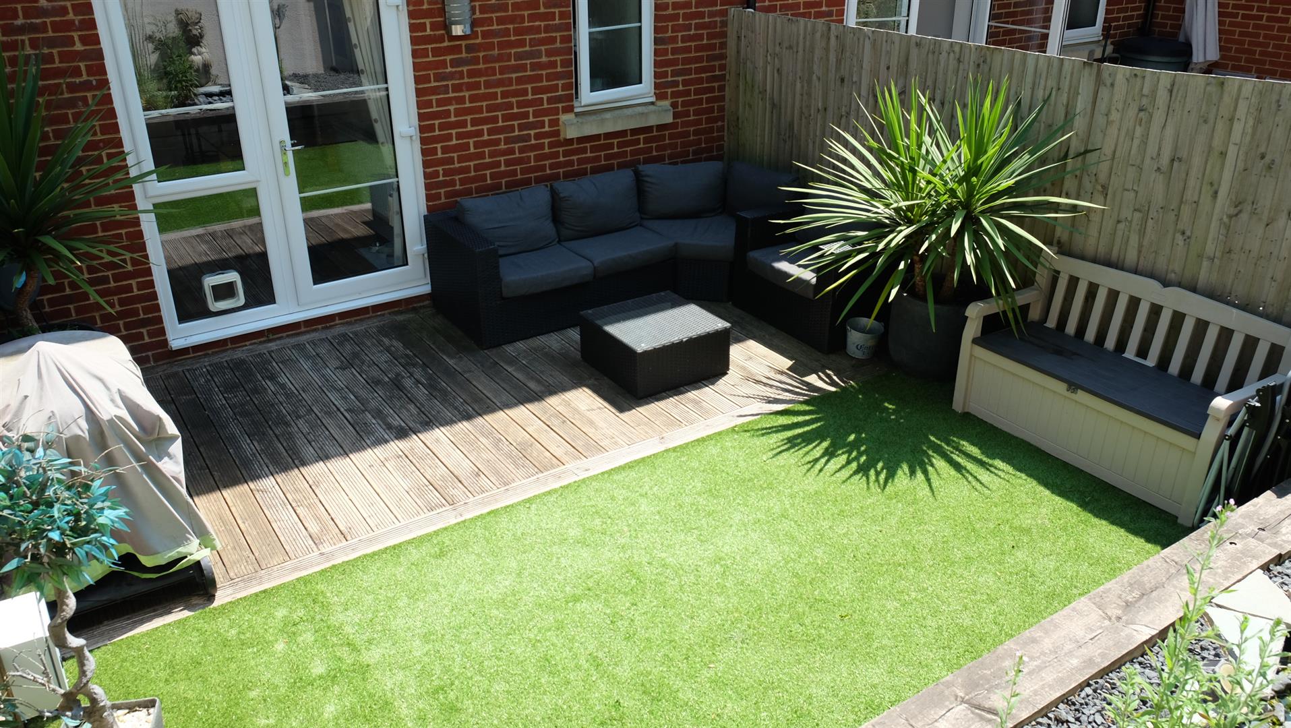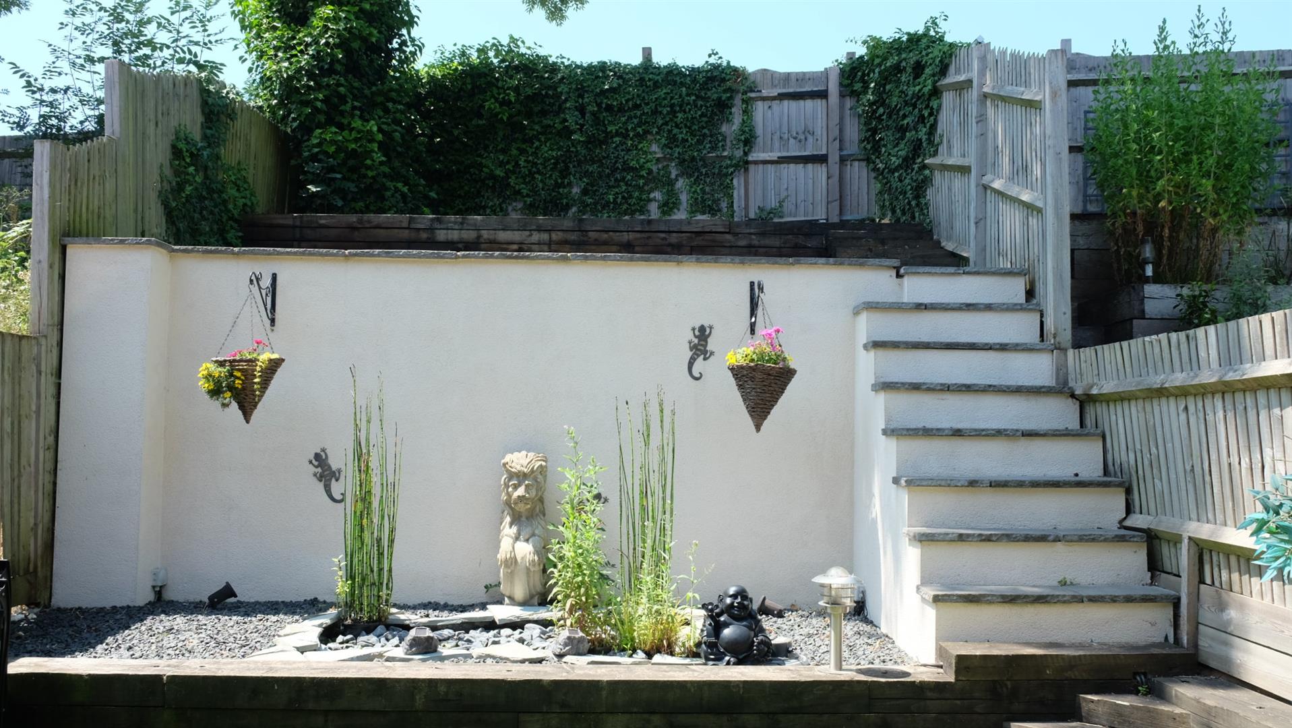Fill in the form below
Or contact...
Fill in your details to enquire
[contact-form-7 404 "Not Found"]Tucked away in a private cul-de-sac development in the heart of Horndean village in a modern cul-de-sac development this property is not to be missed!
Arranged over three floors there is a Reception Entrance Hall, Car port plus spacious integral garage/work shop to the ground floor. On the first floor there is a full width spacious Living Room, a modern fitted Kitchen/Diner with door to rear leading to the feature tiered west facing garden and a cloakroom. The Upper floor hosts the 3 Bedrooms and the family bathroom, the master bedroom also has its own en-suite shower room.
Never have to worry about getting home and trying to find a parking space as this home comes with off street parking for 2 cars! Close to the village, easy access to the A3 and located within Horndean school catchment makes this a great opportunity for a family or professionals.
 3 Bedroom
3 Bedroom
 2 Bathroom
2 Bathroom
 1 Reception
1 Reception
Entrance
Reception Hall
First Floor Landing
Cloakroom 1.74 x 1.65 (5'8" x 5'4")
Kitchen/Diner 4.24 x 2.66 (13'10" x 8'8")
Living Room 4.92 x 3.64 (max) (16'1" x 11'11" (max))
Top Floor Landing
Master Bedroom 3.92 (max) x 2.67 (12'10" (max) x 8'9")
Ensuite Shower Room
Bedroom 2 3.08 x 2.67 (10'1" x 8'9")
Bedroom 3 2.88 x 2.15 (9'5" x 7'0")
Family Bathroom 2.15 x 1.77 (7'0" x 5'9")
Outside
To Front of Property
To Rear of Property
Similar properties






















