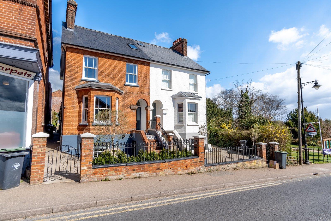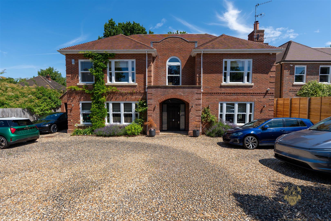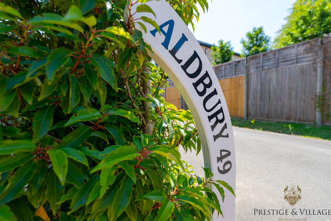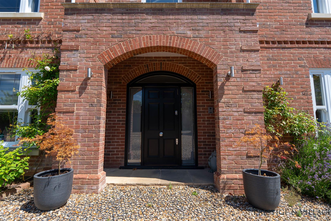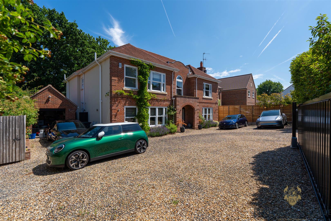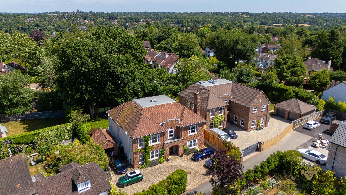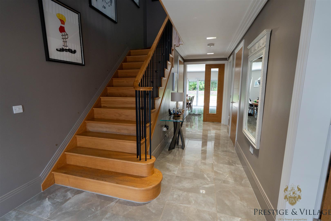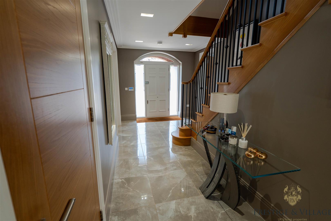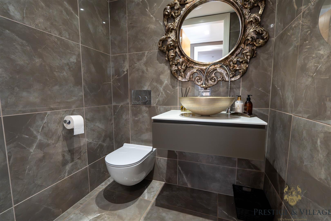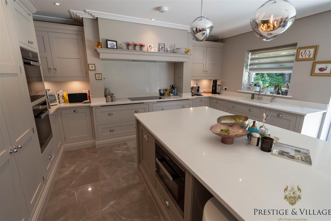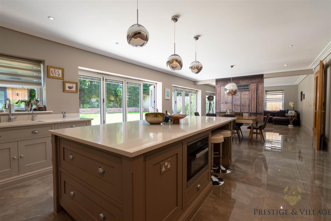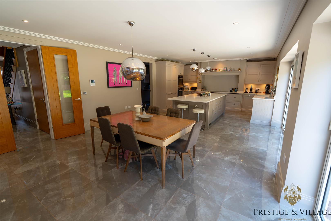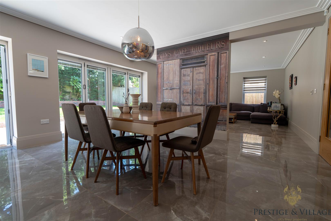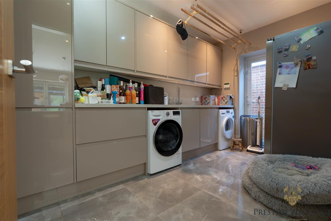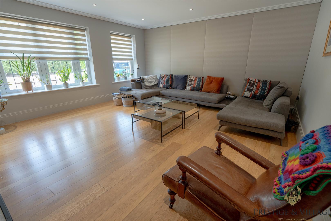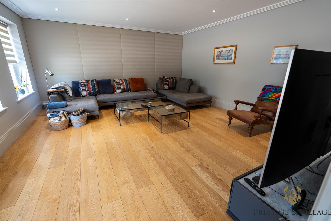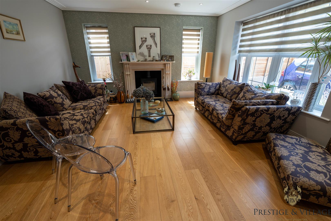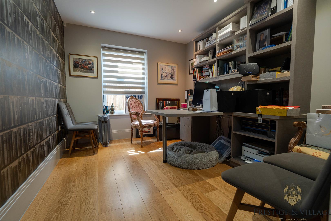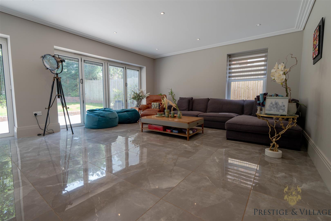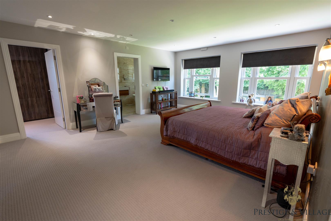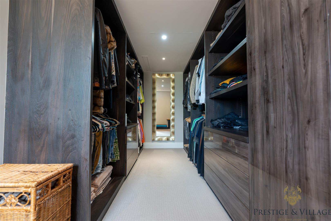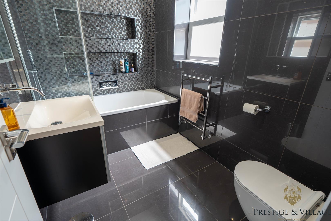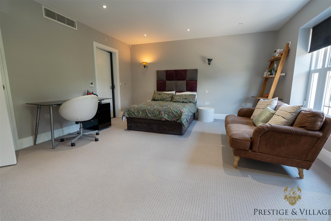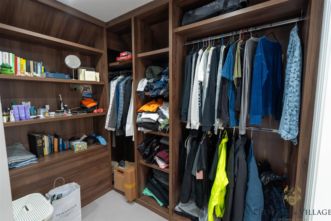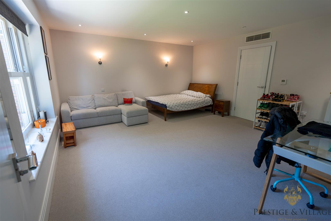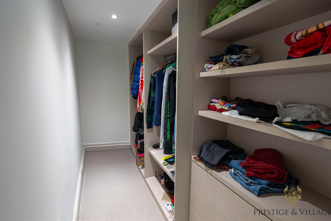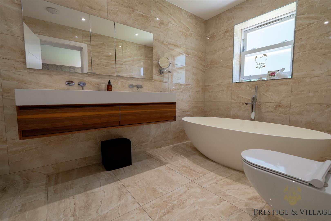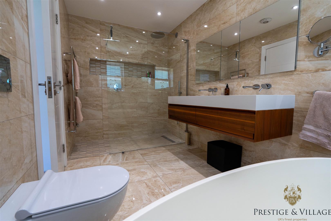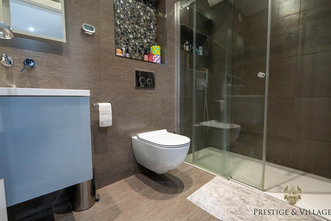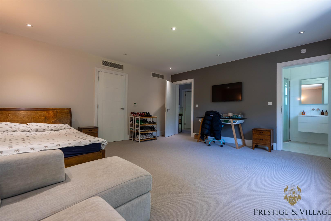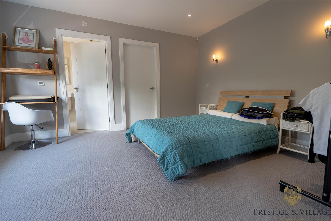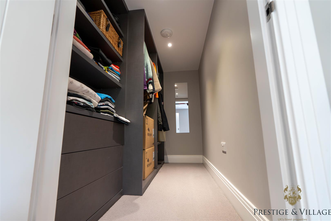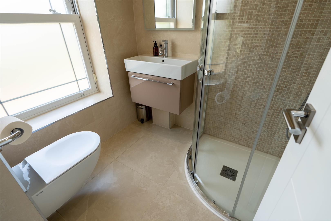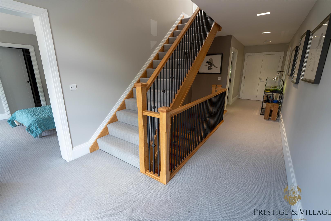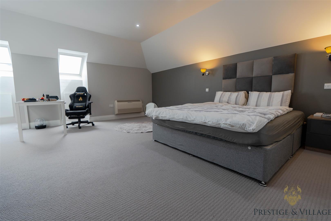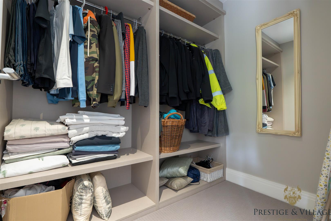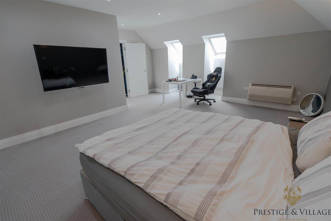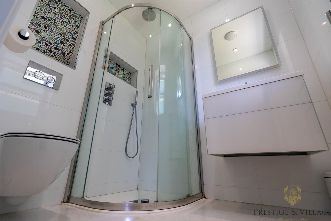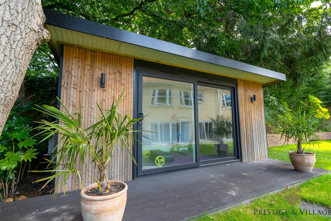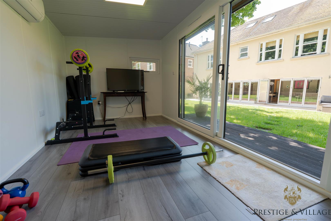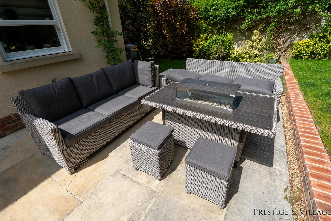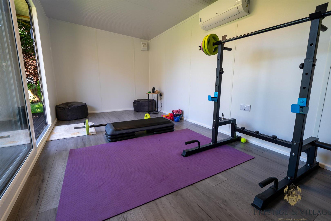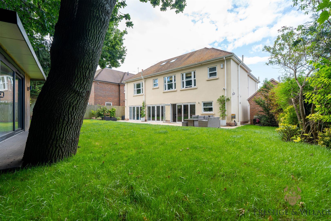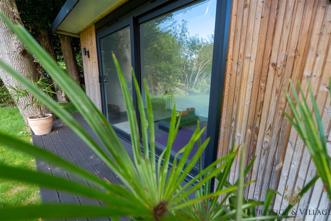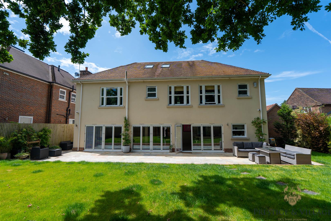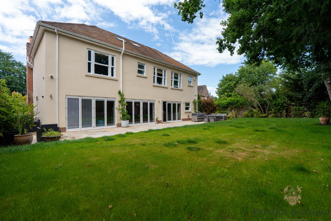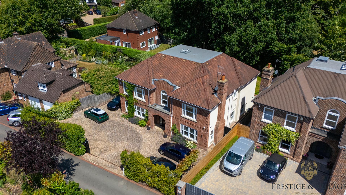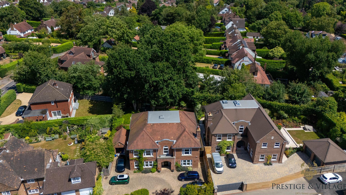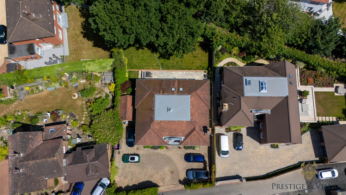Fill in the form below
Or contact...
Fill in your details to enquire
[contact-form-7 404 "Not Found"]Nestled on the prestigious Aldenham Avenue in Radlett, this exceptional detached residence seamlessly blends elegance, comfort, and scale. Spanning an impressive 4,462 sq ft, the home offers expansive living space ideal for modern family life, entertaining, and relaxation. Behind a secure, custom-designed 6.5-metre electric gate, the property welcomes you with a beautifully designed interior featuring four versatile reception rooms, allowing for flexible use as formal lounges, dining areas, a study, or a playroom. Every space is thoughtfully arranged to suit both everyday living and special occasions.
The heart of the home is a stunning 47-ft open-plan kitchen and lifestyle area, complete with high-end appliances and sliding doors that open onto a secluded garden—perfect for indoor-outdoor living and summer entertaining.
Upstairs, you’ll find five generously sized double bedrooms, each with its own en-suite bathroom and walk-in wardrobe, offering luxury, privacy, and comfort for every family member or guest. The home also benefits from underfloor heating throughout the ground and first floors; air conditioning (1st & 2nd floors – exc. bedroom 5) for year-round climate control.
Additional features include a tailor-crafted oak staircase, a detached studio/gym, a 7kW EV charger, a utility room with side access, and a detached garage/workshop.
 5 Bedroom
5 Bedroom
 5 Bathroom
5 Bathroom
 4 Reception
4 Reception
GROUND FLOOR
Entrance Hall
Living Room 5.58 x 5.08 (18'3" x 16'7")
Family Room 4.91 x 4.43 (16'1" x 14'6")
Study 4.95 x 2.95 (16'2" x 9'8")
Utility 3.77 x 2.29 (12'4" x 7'6")
Guest WC
Lounge / Kitchen / Dining Room 14.38 x 4.81 (47'2" x 15'9")
FIRST FLOOR
Principal Bedroom 5.72m x 4.70m (18'9" x 15'5")
Principal Bedroom - Walk-in-Wardrobe 5.44m x 3.81m (17'10" x 12'6")
Principal Bedroom - En-suite Bathroom
Bedroom 3 4.90m x 4.47m (16'1" x 14'8")
Bedroom 3 - Walk-in-Wardrobe 2.90 x 1.40 (9'6" x 4'7")
Bedroom 3 - En-suite Bathroom
Bedroom 4 4.96m x 4.47m (16'3" x 14'7")
Bedroom 4 - Walk-in-Wardrobe 2.90 x 1.40 (9'6" x 4'7")
Bedroom 4 - En-suite Shower
Bedroom 5 4.24m x 3.61m (13'11" x 11'10")
Bedroom 5 - Walk-in-Wardrobe 2.26m x 1.78m (7'5" x 5'10")
Bedroom 5 - En-suite Shower
Second Floor
Bedroom 2 5.67 x 5.60 (18'7" x 18'4")
Bedroom 2 - Walk-in-Wardrobe 2.62 x 1.76 (8'7" x 5'9")
Bedroom 2 - 2nd Wardrobe 1.88m x 1.52m (6'2" x 5'0")
Garden
Gym 4.98m x 2.49m (16'4" x 8'2")
Parking
Garage / Workshop 4.88m x 2.97m (16'0" x 9'9")
Similar properties


