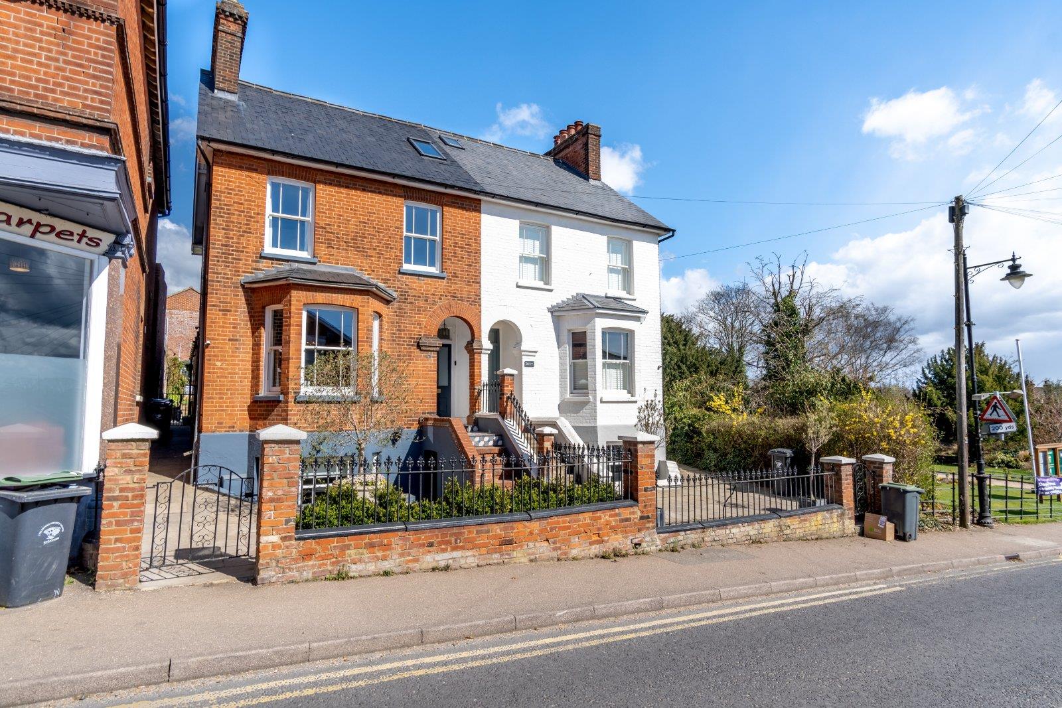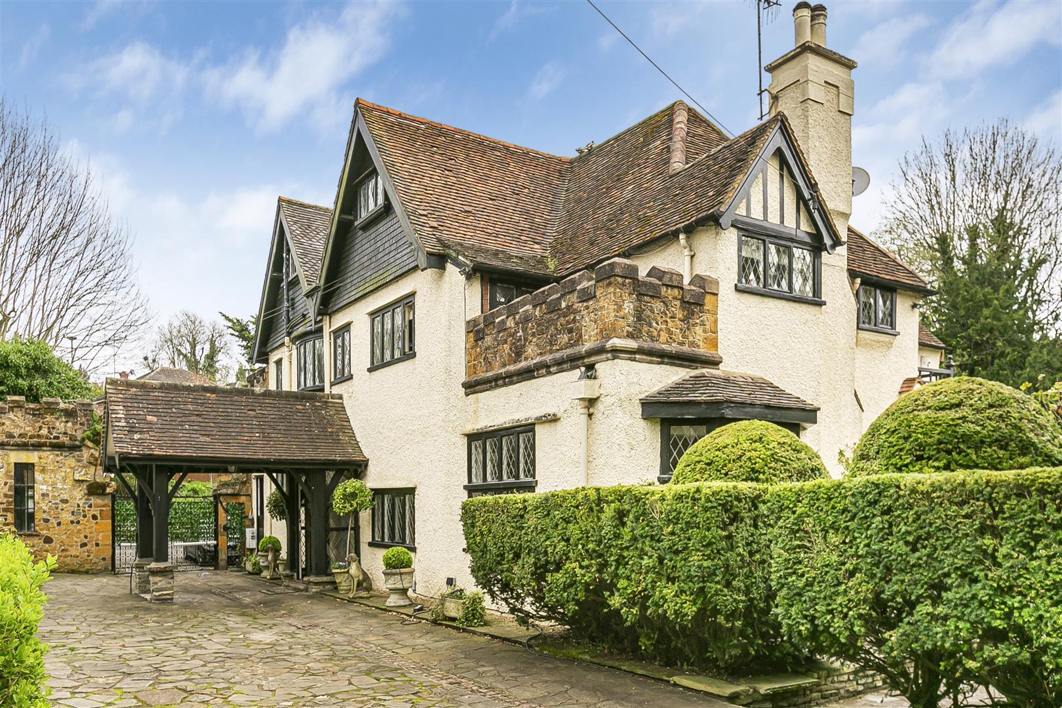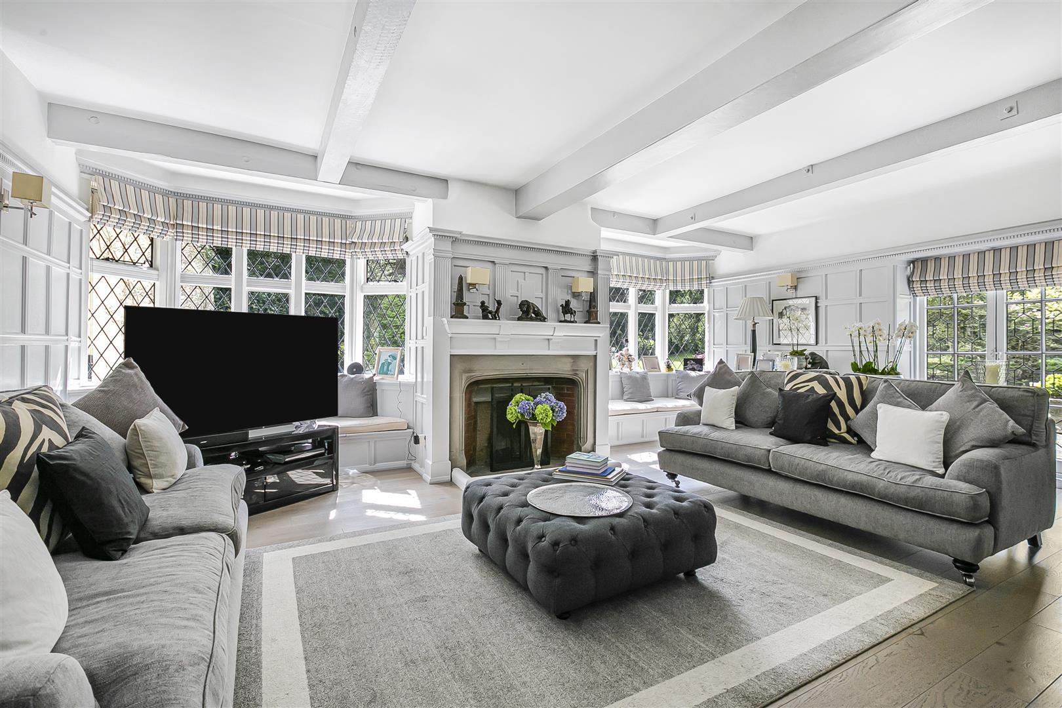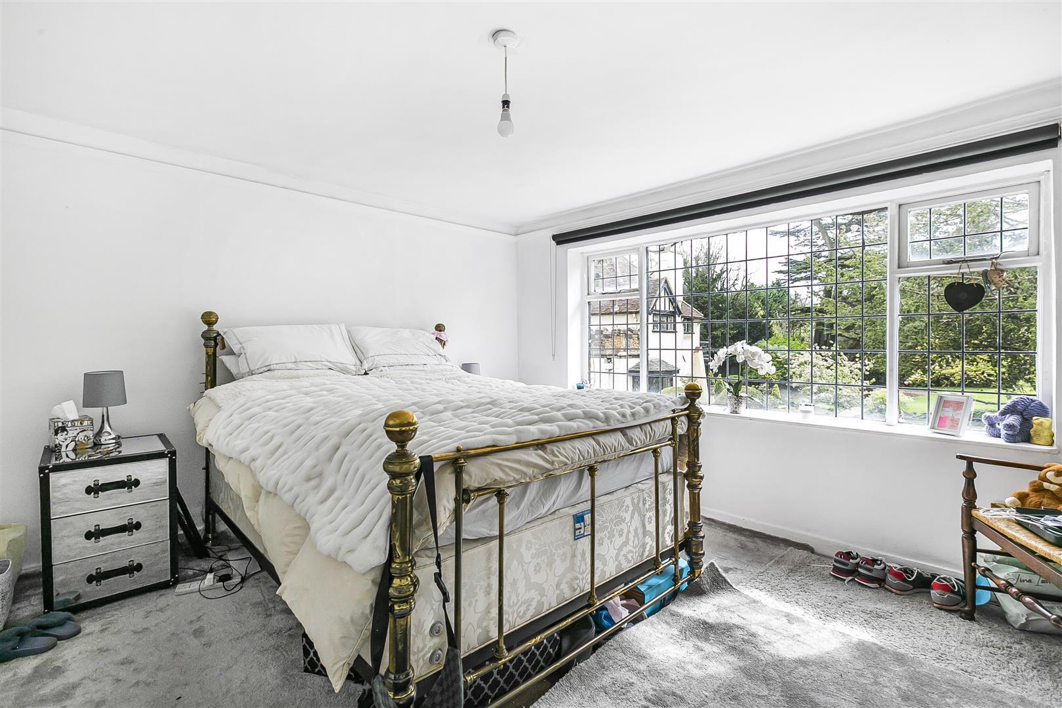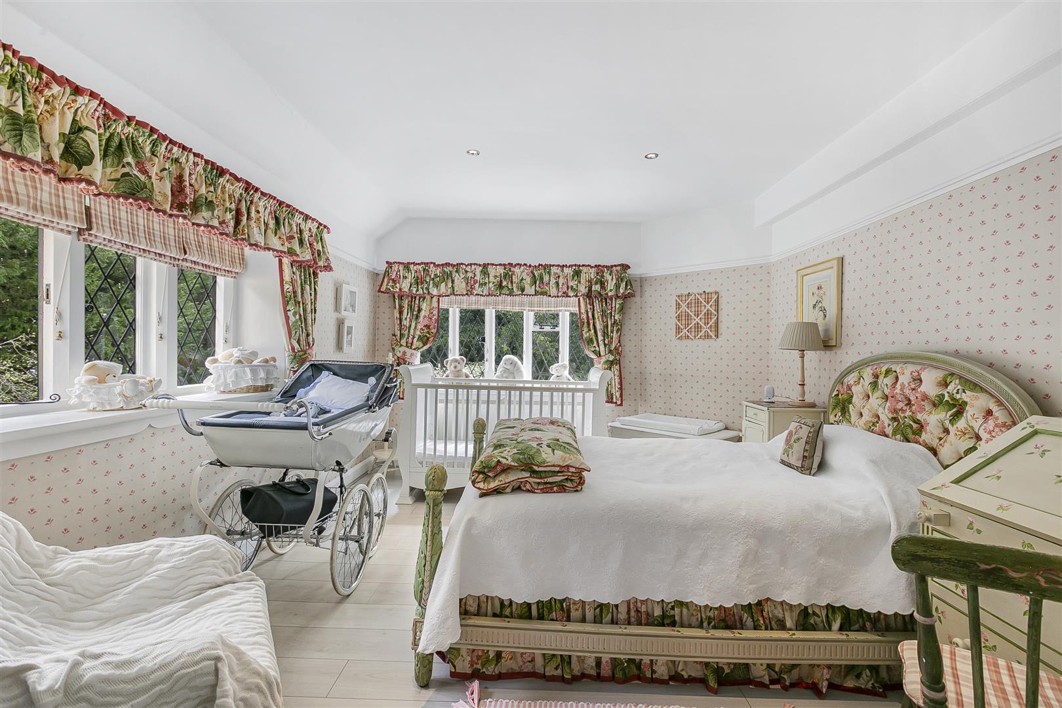Fill in the form below
Or contact...
Fill in your details to enquire
[contact-form-7 404 "Not Found"]A rare chance to own one of the country’s few remaining mill houses. Parts of The Old Mill House are over 200 years old, with the site believed to date back to Roman times. Accessed via wrought iron gates beside a castellated gatehouse and brick remnants of the old mill—including two mill wheels—the home opens to a large paved courtyard. Owned and carefully improved over 30 years, the house retains abundant period charm across three floors. Many rooms are double or triple aspect with window seats, and the reception spaces feature French doors to the garden and terrace. The drawing room offers a baronial feel with oak panelling, beams, and a carved stone fireplace. A kitchen with Aga opens onto a terrace overlooking the River Gade. Upstairs, the master suite boasts a balcony and fireplace, while the top floor offers ideal guest or au pair space. A detached, refurbished cottage includes two bedrooms, kitchen, bathroom, and living room, with a ground floor garage and parking for three cars.
 7 Bedroom
7 Bedroom
 4 Bathroom
4 Bathroom
 3 Reception
3 Reception
THE OLD MILL HOUSE
Stunning Historic Mill House with Charming Two-Bed
GROUND FLOOR
Family/Dining Room 9.12m x 7.47m (29'11" x 24'6")
Sitting Room 6.68m x 6.02m (21'11" x 19'9")
Kitchen 5.36m x 4.70m (17'7" x 15'5")
Breakfast Room 4.47m x 3.84m (14'8" x 12'7" )
Utility Room 3.91m x 2.51m (12'10" x 8'3")
STORAGE
Storage 3.34 x 2.52 (10'11" x 8'3")
Bin Storage 2.51m x 1.73m (8'3" x 5'8")
FIRST FLOOR
Bedroom 1 5.69m x 4.60m (18'8" x 15'1")
Bedroom 1 - Ensuite
Bedroom 1 - Dressing Room 5.46m x 3.30m (17'11" x 10'10")
Bedroom 2 4.27m x 3.86m (14'0" x 12'8")
Bedroom 2 - Ensuite
Bedroom 3 5.18m x 3.33m (17'0" x 10'11")
Bedroom 4 5.17 x 3.28 (16'11" x 10'9")
Bedroom 5 5.49m x 2.51m (18'0" x 8'3")
Family Bathroom
SECOND FLOOR
GROUND FLOOR
Bedroom 6 5.41m x 2.67m (17'9" x 8'9")
Bedroom 7 8.05m x 5.77m (26'5" x 18'11")
Guest Bathroom
COTTAGE
Garage 8.77m x 6.20m (28'9" x 20'4")
Storage Room 5.79m x 3.15m (19'0" x 10'4")
FIRST FLOOR
Lounge 5.97m x 3.12m (19'7" x 10'3")
Kitchen 2.44m x 1.93m (8'0" x 6'4")
Bedroom 1 3.98 x 3.46 (13'0" x 11'4")
Bedroom 2 4.03 x 2.16 (13'2" x 7'1")
Bathroom
Similar properties

