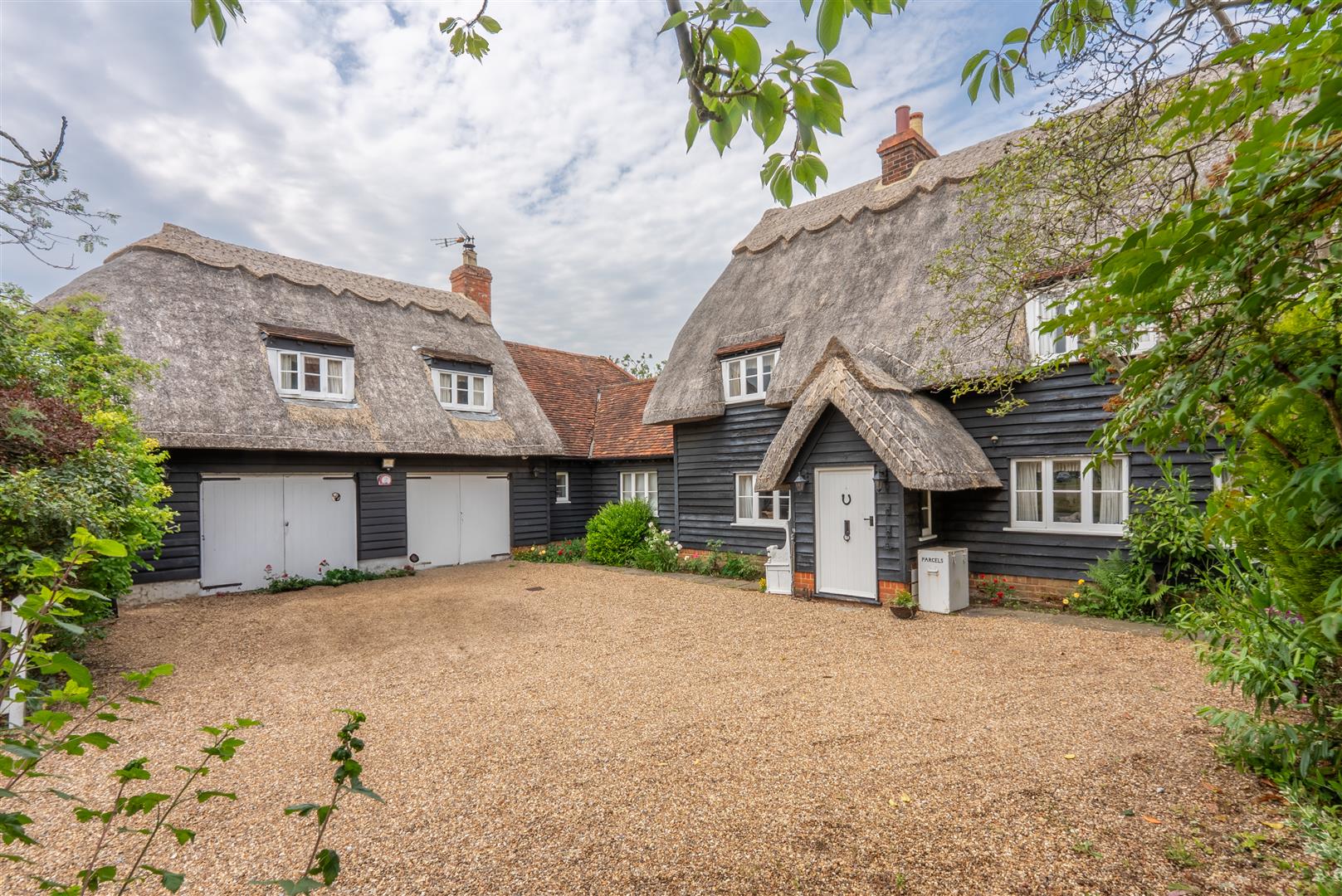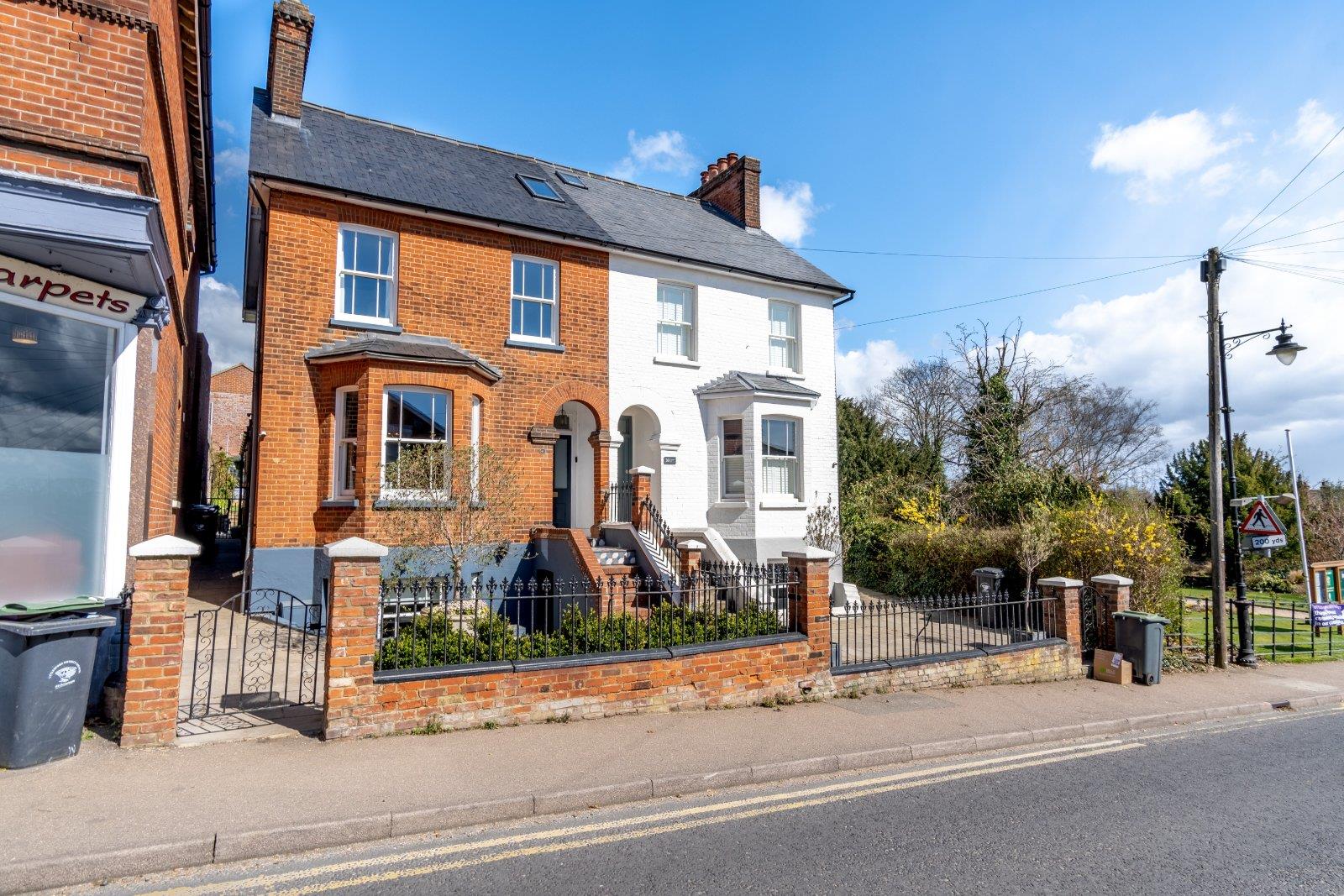Fill in the form below
Or contact...
Fill in your details to enquire
[contact-form-7 404 "Not Found"]Nestled within approximately 7.5 acres of private and secluded gardens and paddocks, this expansive four-bedroom detached family home boasts exceptional equestrian facilities, including a menage, stables, and a tack room. Accessed through a private driveway off Church Lane, the property offers versatile accommodation to suit various needs.
Ground Floor:
Upon entry, you are welcomed by a reception hall, followed by a convenient cloakroom. The ground floor boasts two spacious sitting rooms, a formal dining room, a study, and a playroom, providing ample space for various activities. Additionally, there is a downstairs bedroom complemented by an en suite bathroom. The heart of the home lies in the large kitchen/dining/breakfast room, ideal for family gatherings and entertaining. A utility room adds practicality and convenience.
First Floor:
Ascending to the first floor, you will find the main bedroom, complete with a generously-sized en suite dressing room and bathroom for added luxury. Two more bedrooms offer comfort and versatility, accompanied by two further bathrooms. Most rooms also feature eaves storage, providing extra space for belongings.
 4 Bedroom
4 Bedroom
 7 Bathroom
7 Bathroom
 0 Reception
0 Reception
Charming Equestrian Retreat on Approx' 7.5 Acres
DETAILS
Sitting Room 6.99m x 6.40m (22'11" x 21'0")
Kitchen / Dining / Breakfast - Lifestyle Room 8.75 x 6.41 (28'8" x 21'0")
Utility Room 4.11m x 2.34m (13'6" x 7'8")
Playroom 6.65m x 5.13m (21'10" x 16'10")
Study 4.55 x 3.59 (14'11" x 11'9")
Dining Room 3.61m x 3.30m (11'10" x 10'10")
Living Room 7.59m x 5.52m (24'10" x 18'1")
Bedroom 4 4.45m x 4.06m (14'7" x 13'4")
Bedroom 1 6.30m x 3.35m (20'8" x 11")
Dressing Room 4.65m x 3.21m (15'3" x 10'6")
En-suite
Bedroom 2 4.2 x 3.82 (13'9" x 12'6")
Bedeoom 3 4.74 x 4.10 (15'6" x 13'5")
Garage 7.26 x 3.66 (23'9" x 12'0")
Stable 1 5.59m x 3.81m (18'4" x 12'6")
Stable 2 5.59m x 3.81m (18'4" x 12'6")
Stable 3 5.59 x 4.4 (18'4" x 14'5")
Stable 4 5.59 x 4.4 (18'4" x 14'5")
Stable 5 5.59 x 4.4 (18'4" x 14'5")
Stable 6 5.59 x 4.4 (18'4" x 14'5")
Stable 7 5.59 x 4.4 (18'4" x 14'5")
Tack Room 6.25 x 4.95 (20'6" x 16'2")
Office / Store 5.23m x4.11m (17'2" x13'6")
HEATED SWIMMING POOL
HOT TUB
TENNIS COURT
MENAGE
Similar properties







































































































